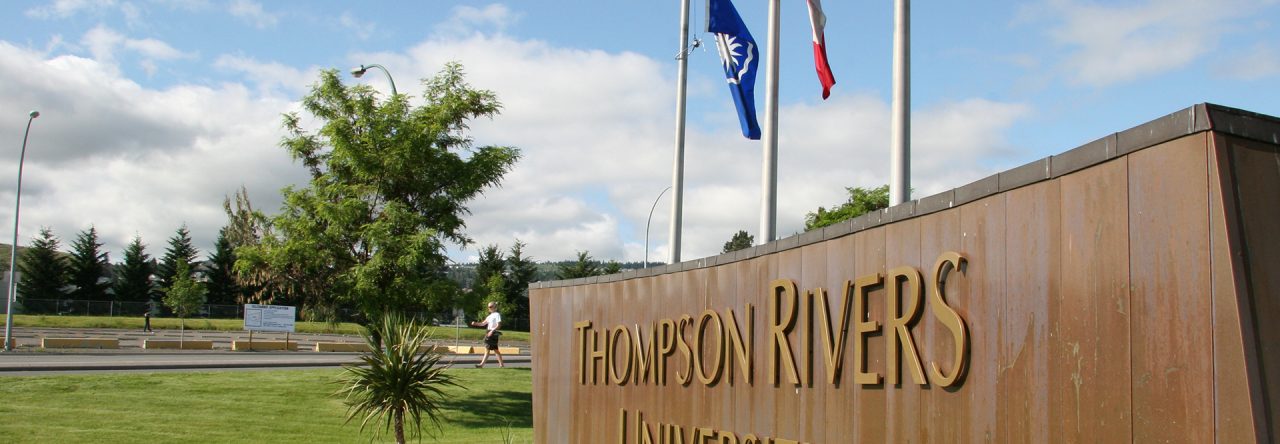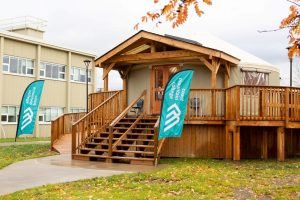A few years ago I had the opportunity to attend the LearnxDesign conference hosted at the School of the Art Institute of Chicago. During the conference I presented a paper on a relatively recent project I had undertaken to better understand the needs of faculty with respect to some upcoming classroom renovations. Afterwards I was part of a team that edited a special issue of FORMakademisk about design in learning.
Seeing that my role once again is intersecting with the needs of faculty with respect to classroom and learning space design, it thought I would go back to that unpublished paper and pull forward a few basic principles of theory that were discussed at that conference, and also provide a quick summary of the results from the research project. These ideas are being presented in three parts, this, the second installment provides the results of our small study. The final post will bring forward some of my thoughts on what we need to consider for designing great learning spaces in the future.
As I’ve discussed in the last two posts, learning spaces influence our behaviour, and offer opportunities or constraints for what is possible. In this last post of the series I want to bring forward a few spaces that I think are exciting in their design and appear to function well for both teachers and learners.
In October 2019, I was in Terrace at the BCcampus Symposium. One of many highlights of the conference was a travelling dinner on the first night that was hosted in three different spaces. The Waap Galts’ap Community House (Longhouse), the Yurt, and the Frieda Diesing Studio. The links direct you to Coast Mountain College’s website which provides information about the buildings, so I’ll encourage you to read more about them on the website, and just share why I think two of them are particularly interesting.
The Waap Galts’ap Community House has an arresting design, and it meets you before you even enter the campus. The building itself is much larger than what surrounds it, and the cedar posts and beams that comprise the building almost glow against the green grass and blue sky. Inside, a massive open room full of flexible seating, comfortable couches and bench seating provided plenty of options to find a comfortable place to sit and take in the many carvings and paintings. The open space and natural materials communicate that this is a place that holds meaning, that is meant for people to gather and spend time (not just move through) and connects the past and the future.
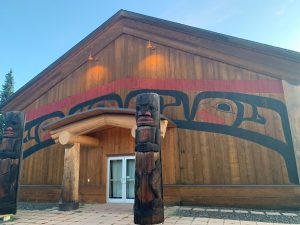
Waap Galts’ap Community House (The Longhouse). Coast Mountain College, Terrace, BC
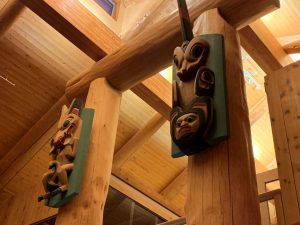
Interior carvings of the Waap Galts’ap Community House (The Longhouse). Coast Mountain College, Terrace, BC
The Learning Lab Yurt was the space I was most excited to visit having heard about its design and construction at a conference the previous year. Built to serve as a learning lab, this round, tent-like building holds moving chairs, flip-top tables and a large television. To me it seemed like a hybrid space- both reflecting the nature of place- based experiential learning, while also maintaining the tools of a very modern classroom (no fur or fire pits). Despite the modernity, it was easy to feel at home in the space, and the gentle rain falling while we were in there was a distinct reminder of the direct influence of nature- quite unlike being in an interior classroom where the only sound is the HVAC system.
Now, to other northern spaces…
In the fall of 2018 I had the opportunity to spend some time with colleagues at the University of Southeast Norway. I have been impressed with USN’s campus for years, having visited several times as part of an ongoing collaborative research project since 2011. Each time I find myself taking photos of the spaces, the students’ work, and the amazing views from the cafeteria and upper atrium. Their spaces are dominated by unpainted wood, large windows that open wide (a rarity in modern buildings), and an abundance of casual places to gather and eat or talk.
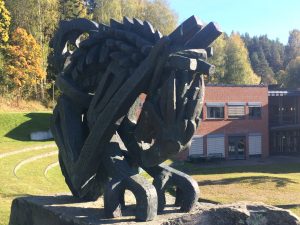
Art in terraced rear outdoor courtyard. University of Southeast Norway Photo, author 2016
On my most recent visit I was invited on a tour of a recently-renovated space they had constructed called the DigTEKLab. More than what we might consider a Maker Space, these connected rooms offered a podcasting/ green screen room, flexible collaboration space with projection and whiteboards, sewing machines, craft supplies, a 3D printer and CNC milling machine, and a literal sandbox with a topographic projector overlay. As we consider the design and use of maker spaces in higher education, it reminds me that making is a particularity important way that humans create meaning out of abstract concepts. Whether it is through craft, art, design, cooking, or performance, spaces can give us the allowance to further understand and play with meaning.
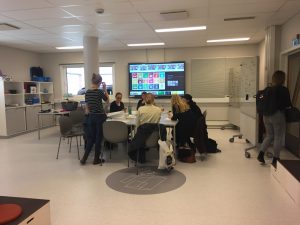
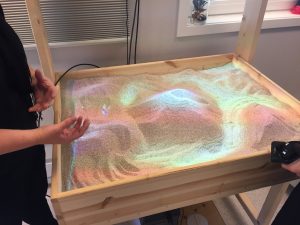
Underlying everything I’ve thought about in the last few posts is that space conveys meaning and the design of the space can be a clear indication of its purpose and function. Some spaces do it better than others. Engaging users in space design and thinking carefully about the constraints and opportunities can lead to gains in the long run.
